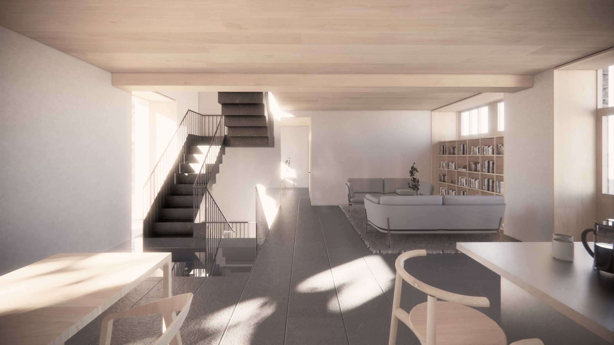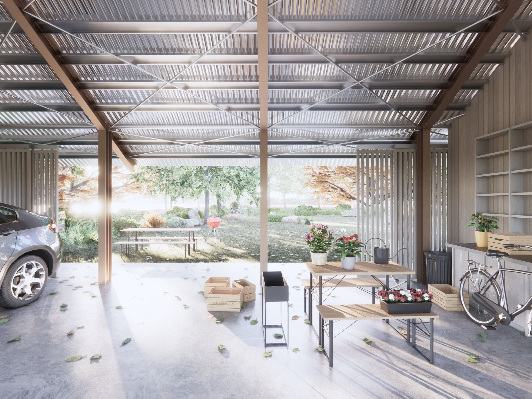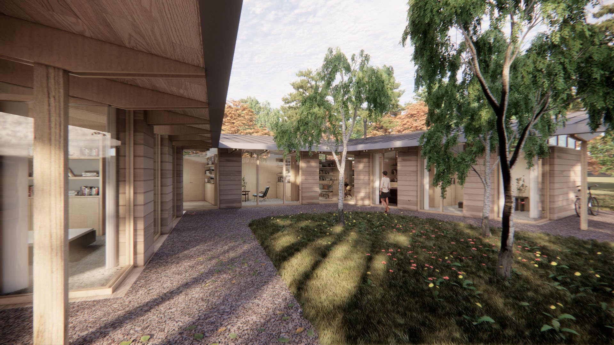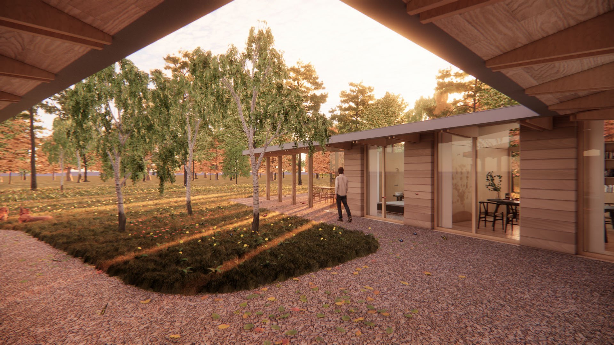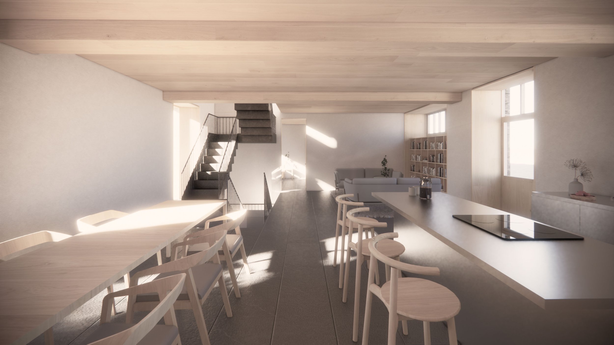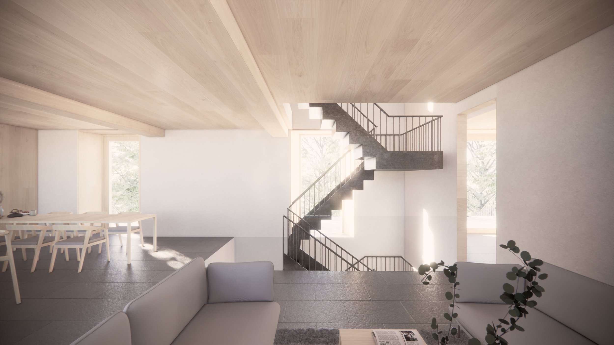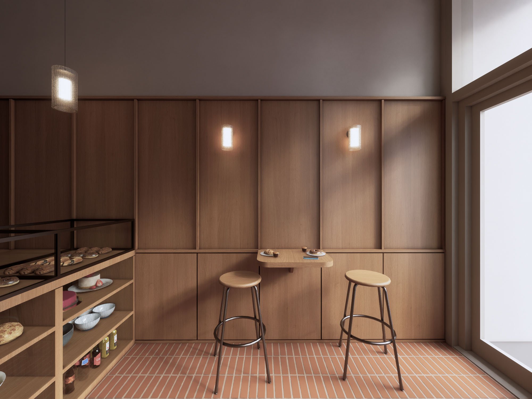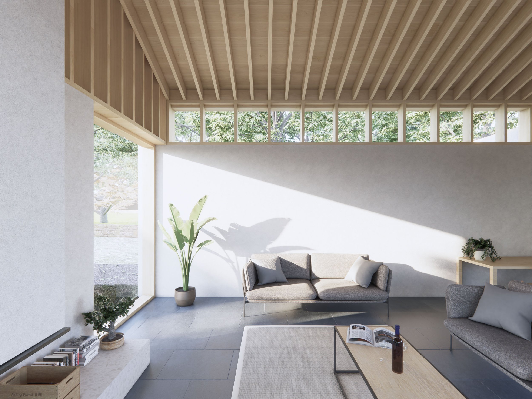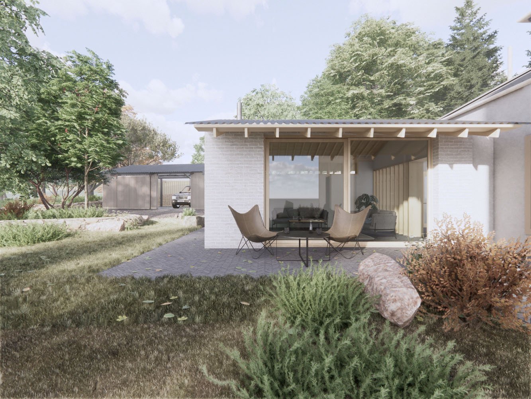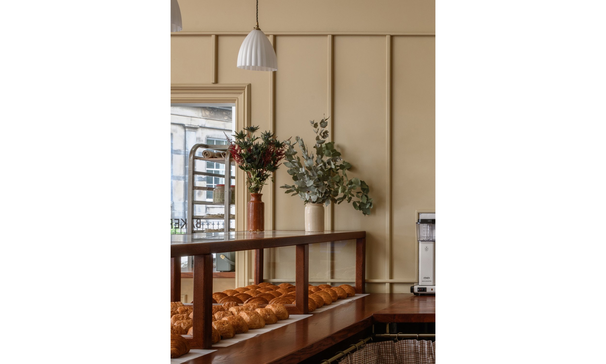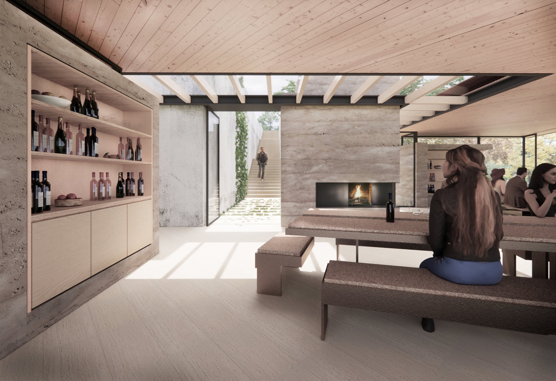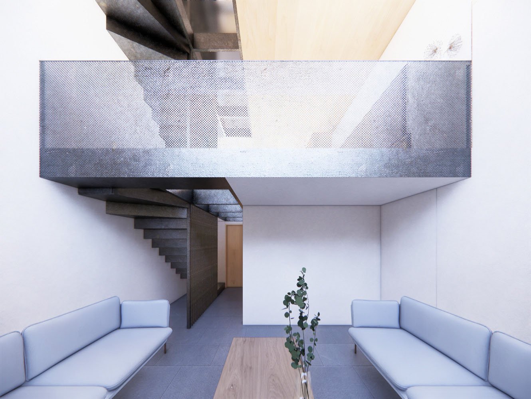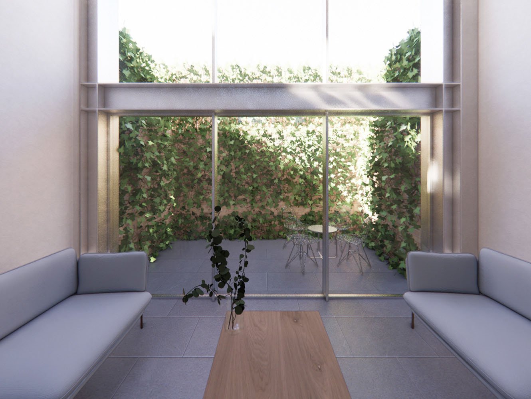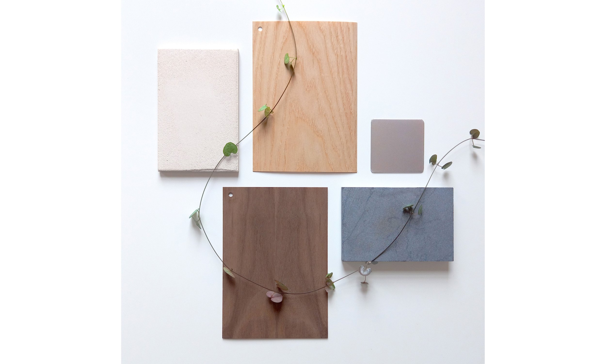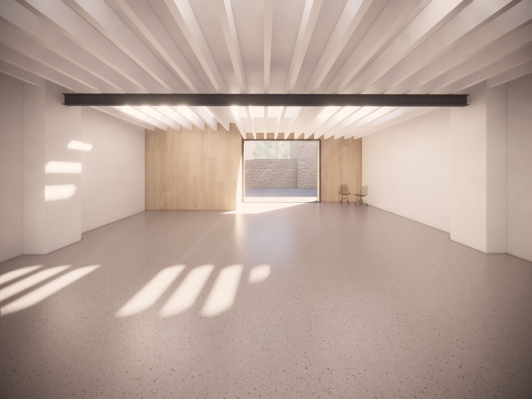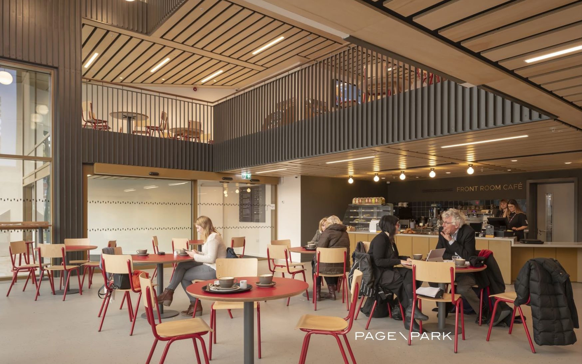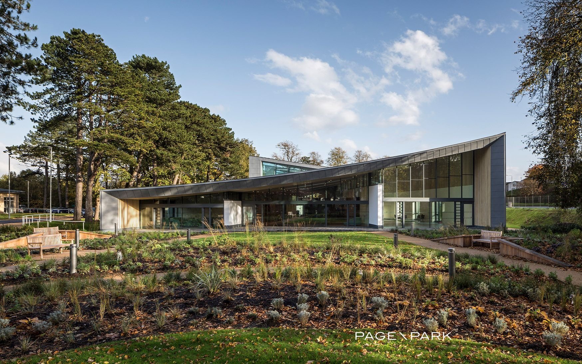Ossian Architects seek to create beautiful, sustainable, long-lasting architecture that works well for all.
We have experience across a wide range of project types, including:
Arts and Culture
Residential
Commercial
Education
Interiors
Healthcare and Day Centre
Masterplanning
We treat sustainability as an integral part of the design process, and are passionate about the conservation, re-use, refurbishment and extension of existing buildings.
We work in a spirit of mutual respect, care and professionalism with our clients and collaborators, and can take projects from appointment to completion.
Please feel free to contact us to discuss any aspect of your project or business.
Alford Courtyard House
Angus Steading
Ethos
We believe that successful architecture provides delight whilst functioning wholly as intended, where there is no compromise between beauty and utility, and both are provided in full.
Successful architecture must lift the spirits, and provide a memorable setting for living, work and play. It must also work hard, providing utility and functionality, so that it is never an impediment to use and activity.
The most important individuals in the process are the client and the building user, and successful architecture is an expression of their wishes and desires, and how they want to use the building, neighbourhood or interior.
Services
We are a full-service architecture practice, taking projects from appointment to completion, and working at all scales, from masterplanning to designing building interiors.
Architecture
We design buildings across a variety of sectors, with a focus on creating meaningful, beautiful, functional and sustainable buildings that work well for all.
Masterplanning
Good masterplanning can determine the success of an area, and chart its course for years and decades to come. We work with clients, landowners and local authorities to unlock an area and site’s potential.
Interiors
The interior is where the building has the most clear tactile and material relationship with those who use it. We have extensive experience designing interiors, including bars, cafes, and restaurants.
Alford Courtyard House
Angus Steading
Approach
We work in a spirit of mutual respect, care and professionalism with our clients and collaborators.
Communication
We utilise new technologies such as virtual reality to communicate clearly how projects look and feel in first person, to get important client feedback and refine our designs. We produce physical models to help communicate our designs to our clients, and other parties involved in the process, such as planning.
Collaboration
We collaborate closely with consultants, such as structural and services engineers to ensure that designs are well co-ordinated before construction. To assist with this, we work fully in BIM (building information modelling), designing all building components in 3D to ensure a high level of visual communication and collaboration.
Sustainability
We treat sustainability as an integral part of the design process, influencing orientation, building form, material choice and energy strategy from the outset.
Passive House
The practice is qualified to work in the Passive House standard, with founding director Martin Flett a certified Passive House designer. Passive House is an ultra low energy building standard which focuses on minimising heat loss, and drastically reducing the energy demand, including heating bills, of a building. This standard can be applied to both residential and non-residential projects.
Low and Zero Carbon Technologies
We have a good understanding of current and emerging low and zero carbon technologies that can be utilised in building projects, including photovoltaics, district heating, air and ground source heat pumps, and mechanical ventilation heat recovery.
Freixial de Cima Tasting Room
Dean Village Mews
Conservation
We are passionate about the conservation, re-use, refurbishment and extension of existing buildings.
Experience
We have had the opportunity to work on a range of existing buildings, which all require treating with care and respect regardless of their listing status. Our experience includes working with Category B listed buildings in Scotland, and Grade II listed buildings in England, including mews, townhouses and villas.
Specialism
The practice is trained in conservation, with founding director Martin Flett a listed Conservation Registrant on the RIBA Conservation Register. Where specialist conservation skills over and above are required, we have excellent relationships with specialist conservation architects and trades which we are able to consult with to inform the proposals.
People
Martin Flett
Director
Martin Flett is the founding director of Ossian Architects. He has experience across a wide range of sectors, including arts and culture, education, residential, interiors, masterplanning, and workplace design, and of all stages of the architectural process from appointment to completion.
Martin founded Ossian Architects following years of experience at respected practices in Scotland and beyond, including 7N Architects, Page\Park Architects, and Roz Barr Architects. He is a qualified Passive House Designer, with a keen interest in all aspects of sustainability, and a Conservation Registrant on the RIBA Conservation Register. When not at work, he enjoys getting out in the hills and wild swimming with his partner Neave.
Ewan Hooper
Architect
Ewan Hooper is an architect with experience in designing and overseeing a wide range of projects. He has a background in residential, commercial, and community architecture with a focus on tackling complex urban sites, turning constraints into creative opportunities. Collaboration is at the core of Ewan’s approach to architecture. He enjoys working closely with clients, consultants and contractors, valuing the input of diverse perspectives and ideas throughout the design & construction process.
Prior to joining Ossian Architects, Ewan worked at several award-winning practices including Sutherland Hussey Harris, Feilden Clegg Bradley Studios, Hoskins Architects and O’DonnellBrown. In his spare time Ewan enjoys getting outdoors especially to explore the Scottish roads and landscape by bike.
Projects
Sectors: Residential, Interiors
A new courtyard house for a young family near Alford, Aberdeenshire.
The form of the house is influenced by a typical form of steading in Aberdeenshire, which form a courtyard which is open at one end.
This provides a sense of enclosure to the house, and a sheltered courtyard, but maintains a strong connection between the courtyard and the landscape beyond, which is embraced by the house.
Every room is designed to have the option of opening out directly into the courtyard, allowing the client to open the whole house up to the garden during the summer months if desired.
The house is designed to sit gently on the land, with a lightweight timber structure and timber cladding giving the house a low embodied carbon footprint, and renewables including photovoltaics and an air source heat pump providing a low operating carbon footprint and energy bills.
Sectors: Residential, Commercial
Proposals for the conversion and refurbishment of a dilapidated steading in Angus.
Prepared for a commercial property developer, the proposal creates three studio apartments, as holiday accommodation, with respectful ‘light touch’ interventions within the shell of the existing building.
Natural materials are proposed throughout, with a new slate roof supported by timber scissor trusses, new rough-sawn timber flooring, clay plaster wall finishes, and existing rubble stone walls exposed internally where possible.
Behind the scenes, natural materials are also proposed, including sheep’s wool insulation to thermally upgrade the existing walls, and wood fibre insulation to the roof, with vapour permeable membranes so that the building is able to breathe.
Each studio apartment is provided with timber framed windows in new openings that are positioned to capture the scenic views of the area, and a sheltered outside dining area, from which to enjoy the rolling landscape beyond.
Sectors: Residential, Interiors
Proposals for the conversion of an existing mews property in Dean Village, Edinburgh into a family home.
The existing property, currently in commercial use, will be comprehensively refurbished and altered where necessary to make it comfortable for residential use.
Natural materials are proposed throughout, with limestone floors, timber wall and ceiling linings, exposed mild steel staircase, and breathable clay plasters throughout.
The building’s external fabric will be comprehensively upgraded to exceed modern thermal standards, using natural and breathable insulation materials such as sheep’s wool and wood fibre insulation boards.
Low carbon energy systems have been incorporated into the design to give the house a very low carbon footprint, including a ground source heat pump, mechanical ventilation heat recovery system and rainwater harvesting system.
Sectors: Commercial, Interiors
A new café in Leith taking inspiration from traditional Edinburgh café interiors.
As well as taking cues from traditional Edinburgh café interiors, the interior design also takes cues from the premises’ history as a tobacconist - historically these shops had warm rich timber interiors on the perimeter to display their wares.
Existing features of the shop, including cornices, are uncovered and restored and paired with more modern features, with simple timber wall panelling, steel framed glass display boxes and screens and fluted glass lamps.
To make the most of the space, built-in furniture and bench seating with hard wearing fabric cushions allow for a lot of seating space despite the small footprint of the café, in a warm and cosy setting.
Externally, the existing stonework is refurbished and redecorated with breathable paint, and historic lettering stating ‘Cigar Box’ is retained on the shopfront fascia to root the café in its place.
Sectors: Commercial, Interiors, Conservation
Restoring a townhouse in Edinburgh’s New Town into a calm and refined workspace.
The project involves the comprehensive refurbishment of an existing townhouse office on Queen Street to create a series of hardworking, contemporary spaces for co-working.
A variety of spaces are created to suit both independent focused work and collaborative work, with a variety of meeting rooms designed to accommodate both formal and informal meetings.
The fabric of the building is upgraded to reduce the building’s operational energy use and improve the comfort of the spaces. The electrical and communication systems are also to be upgraded to contemporary workspace standards.
The proposed material palette is kept simple, with hardwearing materials and finishes chosen throughout to be respectful of and sympathetic to the existing Category A listed building.
Sectors: Residential, Conservation
A comprehensive refurbishment of an existing Victorian farmhouse in the foothills of the Cheviots, with day room extension and new garden building.
The new day room looks to capture the panoramic views of the surrounding landscape of the rolling Cheviot Hills, and create new sheltered courtyards to sit outside between the extension and existing building.
A new garden building is proposed, incorporating potting shed, outside store and double garage, which looks out on to the house’s pastoral garden and accessed from the house’s existing driveway, with overhanging eaves for shelter on inclement days.
The existing Victorian house is comprehensively upgraded, with existing period doors, shutters and cornices stripped back and redecorated, and sympathetic minor alterations made to suit the client’s modern way of living.
The entire project is designed with sustainability in mind, with integrated solar panels on the garden building roof, a new ground source heat pump providing heating and hot water, new insulated hempcrete ground bearing floors, and natural materials used throughout.
Sectors: Commercial, Interiors
New interior for an existing café in Haymarket, Edinburgh.
A purposefully minimal material palette of hard wearing materials is proposed, including walnut counters, wall panelling and tables, bronze metalwork and stone floors.
A new bronze metal screen is employed to separate the working kitchen area from the customer area, with fluted glass to permit light and show activity whilst maintaining privacy.
The heritage features of the existing building are restored and incorporated into the proposals, including shopfront and cornices. A simple colour palette of warm greys and whites for the walls and ceilings help keep focus on the timber, bronze and stone elements.
Bronze metalwork provides highlights throughout the interior, including the new metal screen, internal signage, ironmongery and new lighting.
Sectors: Residential, Conservation, Interiors
Reimagining the lower ground floor and garden of a prominent townhouse in Stockbridge, Edinburgh.
Working with a landscape architect, the garden is extensively remodelled, with three new timber framed structures carefully integrated to provide sheltered areas to sit outside.
The interior is remodelled to provide a distinctive space at the base of the townhouse that stands in counterpoint to the traditional decorations throughout.
The energy performance of this floor of the townhouse is being extensively upgraded, with new insulated ground bearing slab, underfloor heating, double glazing to the stairwell, and double glazed windows and doors.
Natural materials are used throughout, including limestone floors, light oak linings to the interior, douglas fir structures to the exteriors, and clay plasters.
Sectors: Commercial, Interiors
A new bakery and shop in Stockbridge, Edinburgh. Design led by Darcie Maher with support from Nicholas Taggart and Ossian Architects.
Situated on the ground floor of a tenement at the corner of Hamilton Place and Saxe Coburg Street, Lannan Bakery features a distinctive corner entrance and front of house with natural light and views out on all three sides.
The project involved the conversion of a former salon into a new bakery and shop, featuring a newly designed front of house and commercial kitchen in the adjoining rooms. The kitchen is connected to and visible from the front of house, creating an engaging experience for customers.
The interior design is purposefully subtle, with the space lined in decorated timber panelling and complemented by a simple palette of hard-wearing natural materials including clay quarry tiles, iroko timber and brass metalwork.
Externally, the premises has been given a new identity with a purposefully simple colour palette, new gold gilt lettering in the windows, and a new projecting sign and awnings.
Photography by ZAC and ZAC.
Sectors: Hospitality, Commercial, Interiors
Highly commended entry to an international competition for a new wine tasting room to the Quinta do Monte D’oiro winery in Freixial de Cima, Portugal. Collaboration with Studio Boyd.
Our proposal nestles the tasting room into the ground adjacent to the vines, to make a strong connection between the experience of wine tasting and the key ingredient, the grapes on the vine.
The materials of the wine tasting room are chosen for their connection to the earth, with walls constructed from rammed earth from the vineyard, limestone floors, oak cabinetry and finishes, and compressed cork seating and tabletop.
The tasting room is designed to be in harmony with the vineyard, respecting and enhancing the biodiversity of the terroir through the addition of a new sensory garden, fruit trees and water rills.
The sensory garden includes herbaceous and flowering species related to the wine character of Quinta do Monte D’oiro, with fruit trees chosen to complement the wine tasting sessions during harvest time.
Sectors: Healthcare, Day Centre
A concept design prepared in response to an open competition organised by Maggies, designed to be full of light, with views to every room, to the sky and the landscape beyond.
The design is arranged around a social space in the centre, with seating around a fireplace and a dining table, off which the rooms radiate.
Thick walls help provide a sense of safety and stability, and contain all of the utilitarian and storage spaces in the building, including cloaks cupboard, WC, storage, folding partitions, pantry, garden kitchen and chair store.
A timber vaulted roof brings warmth and height to the spaces, and each room is illuminated by rooflights and provided with a view and access to gardens, including an entrance garden, sensory garden and kitchen garden.
Sectors: Residential, Interiors
Breathing life back into a dilapidated townhouse in west London.
The project involves the comprehensive refurbishment and extension of an existing townhouse in Fulham to create a new low-energy home with natural light and materials as its centre.
A new double height living space is formed at the rear of the house, opening out into a sunken courtyard garden formed by extending the basement storey out into the garden.
A new steel structure and stair is formed within the building, incorporating translucent glass floor panels which permit natural light from the skylight above to travel deep into the middle of the house.
New sustainable heating and energy systems are proposed, including an air source heat pump, mechanical ventilation heat recovery, and rainwater harvesting, and natural materials such as hardwood timber, clay plaster and limestone are used throughout.
Sectors: Residential, Conservation, Interiors
The holistic upgrade, reconfiguration and extension of an existing villa in Liberton, returning the building to its fine Victorian character and to provide a modern kitchen and dining space that embraces the south-facing garden.
The building was used as a nursery for many years, with layers of additions, so much of the work to the existing building is stripping back these layers to reveal the fine Victorian building underneath, including connecting in an attached Victorian stable.
A highly insulated timber lined dining room is formed at the rear of the property, with large single pane rooflight and stone floor, to provide a warm and contemporary counterpoint to the world of Victorian painted finishes inside the existing building.
The building is being comprehensively thermally upgraded, with new slimline double glazing to existing sash and case windows, thermal insulation added to the roof and ground floor, and triple glazed windows and rooflight to the new extension.
Sectors: Commercial, Refurbishment, Industrial
The comprehensive refurbishment of an existing commercial premises in Leith, most recently used as a vehicle repair workshop, to form a light-filled, robust, thermally efficient space suitable for a wide range of uses.
The most public change to the building is the new façade, which has a simple palette of metal cladding, with a large weathering steel sliding door, to provide a robust façade to an active lane of car and motorcycle repair workshops. Combined with the new roof, the façade and linings essentially provides the building with a new insulated jacket.
Internally, the material palette is kept simple, with a hardwearing terrazzo floor suitable for taking vehicles across, timber wall linings that conceal a kitchenette and WC, compressed wood fibre panels lining the walls, and the existing roof joists retained and painted white, with new roof lights above to bring light deep into the space.
Sectors: Residential, Interiors
Opening up an apartment for a young family by the sea.
Our proposals look to re-organise the client’s apartment to make the most of views over Portobello promenade and beach, so that from the moment you open the front door you feel connected with the seaside.
An existing warren of rooms in the centre of the plan are removed, along with the main entrance door to the apartment, and bedrooms and bathrooms relocated to make the most of the ‘light’ space that the client have.
A new piece of joinery is proposed along the length of the apartment, varying in use as it passes through separate rooms and spaces. At the entrance to the property it acts as a cloaks cupboard, then becomes a writing desk as it passes through the hallway, after which it becomes the kitchen, and eventually becoming the living room cabinet.
A material palette of blond timber cabinetry and flooring are utilised to help reflect light deep into the floor plan, and existing masonry walls exposed to keep the finishes as simple, hard-wearing and natural as possible.
Experience
Leeds Playhouse (Page\Park Architects)
Sectors: Arts and Culture, Interiors
The significant refurbishment and extension of the existing Leeds Playhouse to create a new public face for the theatre, improve access throughout the building, form a new performance space and improve the hospitality and catering offer.
A significant extension and new frontage has been built to help the theatre turn around to face the city centre, with a facade of coloured ceramics which reflect the creativity and diversity of activity within the building and organisation.
Access has been improved throughout, and the building better connected with the surrounding streetscape. Access has been improved to the main theatre space through the introduction of new entrances at mid-tier level, allowing better wheelchair viewing positions and an improved visitor journey.
An as-found new studio theatre space has been created in an existing rocky underground vault. This space provides a new space for education and young artists programmes and for smaller and more experimental programming.
Martin Flett was one of the project architects for this award winning project from 2016-2018.
Images c. Page\Park Architects. Photography: Jim Stephenson.
Hawkhead Centre (Page\Park Architects)
Sectors: Healthcare, Day Centre
A new activity and support centre for the charity Sight Scotland Veterans, who provide free support to ex-service men and women who have lost their sight during or after military service.
The centre provides a wide range of facilities to aid the charity in their work, including a sports hall, gymnasium, art room, wood workshop and a large dining area which forms the social hub and heart of the building.
A significant part of the centre is the connection between the inside of the building and the new sensory garden to which it opens out, complete with planting areas, pergola, potting shed and greenhouse, encircled by existing mature oak, larch, pine and maple trees.
Every key room in the building has a visual connection to this sweeping roof and to the central gathering area, engendering a feeling of community and connection to a wider whole.
Martin Flett was one of the project architects for this award winning project from 2015-2018.
Images c. Page\Park Architects. Photography: Keith Hunter.
Fountainbridge (7N Architects)
Sectors: Residential, Masterplanning
The major, mixed-use redevelopment of the former McEwans Brewery site in Fountainbridge, including 430+ new homes of social, affordable and private tenures.
~113 new homes for social rent are provided at the corner of Dundee Street and Viewforth, in a mixture of apartments and colony-style houses organised around a shared courtyard garden.
~64 new homes for mid-market rent are provided adjacent to the new home of Edinburgh Printmakers, Castlemill Works, in a mixture of six-storey apartment building and low-rise apartment buildings to the rear. To the south, a new community garden is provided, including growing beds and fruit trees, for use by the whole community.
~259 new homes for private sale or rent are provided to the south, facing on to the canalside, with bars, restaurants and cafes at ground floor level spilling out onto the towpath.
Martin Flett was one of the project architects for this award winning scheme from 2018-2021.
Images c. 7N Architects.
School Sports Pavilion (7N Architects)
Sectors: Education, Sports
A new school sports pavilion for an independent school in central Scotland, won in invited competition.
The pavilion is set into an existing embankment, between hockey and rugby pitches, and split over two levels, with a lower level of changing rooms, classrooms and ancillary accommodation sunk into the embankment, and an upper level for spectating and events set above.
A folded timber roof is set above the upper level, giving the spaces below character and making reference to the pitched roofscape of the school’s existing buildings and campus.
On the upper level a multi-function events space is provided, which can be used all year round for dances, dinners, functions, weddings and prize givings as the school requires.
Martin Flett was one of the project architects for this competition winning scheme in 2019.
Images c. 7N Architects.
Salamander Place (7N Architects)
Sectors: Residential, Commercial
A significant new residential building as part of the Ropeworks development in Leith, providing 199no. affordable homes for mid-market rent by Link Housing Association.
At the centre of the project a shared courtyard garden is formed at first floor level, with common entrances and apartments opening out onto it, under which all of the dedicated cycle and car parking is concealed at ground floor level.
Active frontages are created to all four sides of the city block, with common entrances, front doors to ground-floor homes, landscaped front gardens, and two shop units provided along Salamander Place.
Buff and terracotta coloured bricks on different elevations of the block help to visually link it to the buff and red sandstone tenements of the area, and projecting brick coursing is used at ground floor level to help animate and provide character to the streetscape.
Martin Flett was the project architect for this residential development from 2021-2022.
Images c. 7N Architects.
Contact
80 George Street
Edinburgh
EH2 3BU
0131 210 0185
studio@ossianarchitects.com






